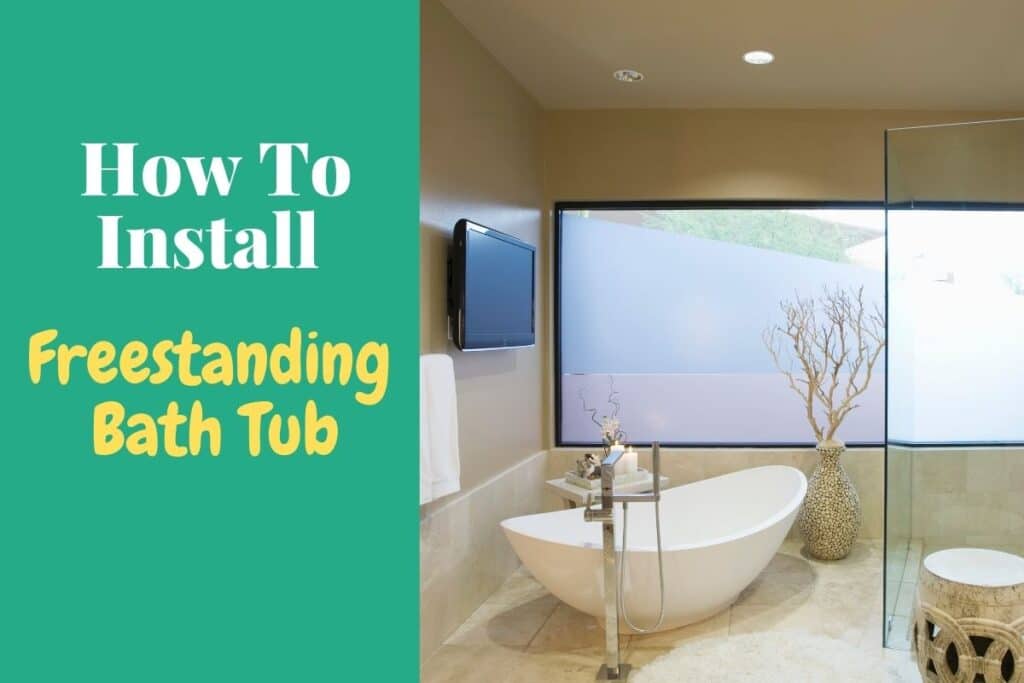We’ve all seen photos in magazines for home improvement of a stunning classic freestanding bath set at the center of a large and luxurious bathroom. Baths that are freestanding can be the pinnacle of luxury in the bathroom. However, the process of plumbing for a freestanding bath can seem mind at times and might deter homeowners from purchasing ….
There is a popular belief about freestanding bathtubs can be a pain to set up and can cause substantial disruptions, which is not always the reality. The installation of the installation of a freestanding bath can be as straightforward as plumbing an ordinary bathtub as you are going to discover. The procedure of plumbing to a freestanding bath works the same way that a standard bathtubs that are plumbed with a waste pipe in the front, leading to a drain pipe that is connected to the cold and hot pipes for water that end at the tub or until you reach your shower. The only difference is that a normal bathtub plumbing is hidden behind the scenes however, freestanding plumbing operates from the front and the centre. The plumbing of the freestanding bathtub is also able to function as a design element.
Traditionally exposed metal pipes constructed of brass and coated with copper, chrome or brushed nickel, which are beautiful in their simple design can be positioned up into the ceiling and down to the floor, or towards the wall, like they did in Edwardian times. You can also add the brass ware that matches to add a touch of elegance to the tub, or look out over the back corner , with non-obtrusive pipes that run across the flooring.
A Freestanding Bath with plumbing
The first step is that your plumber must switch off the main water supply by the stopcock. After carefully removing the bathtub, the plumber will then turn the bath upside-down to allow the feet onto. It is recommended to put the bathtub on a doubled-up dust sheet in order to avoid scratching the acrylic or enamel surface. The feet must be screwed in using not more than 20mm screws, as any more can cause damage to the bath. The bath’s height could be measured from both sides using the aid of a tape measure to ensure that the height of each side at the height desired. After the bath has been adjusted to the proper height, the screws on the feet need to be fastened securely.
Note: Freestanding baths must be placed with a minimum gap of 50mm between the bath and any wall surface. This allows for mobility of the bath when getting into and out of the bath.
At this point , your bath could be elevated onto the slabs of timber to permit access to the bathroom for the final connection.
Drilling Tap Holes and Tap Installation
The plumber now has to drill the bath in order to accommodate your mixer taps and waste. Use an adhesive tape for marking the area in which the holes are to be made. Your plumber will mark out the central edge of your bath, allowing 90mm each side, which will give 180mm of mixer tails. Then, drill holes into the centre of the rim with a 32mm tank cutting.
After you have drilled the bath without injury then the masking tape that has been positioned to mark the bath will need to be removed so that you can mount the bath mixer in a secure way on the rim of the tub, with the tap connectors flexible connected to the tap prior to placing it in the bath for it to join hot and cold water supply directly.
Installing Pipe Work
If you have freestanding bath faucetsbegin by marking out the bath’s position on the floor boards. Next, sketch out the positioning of the pipes in relation to the bath. Next, make holes for supply pipes, and then begin lifting floor boards to allow pipe work to pass through the holes, leaving copper tails that stick out long enough to join the floor tiles, taking into consideration the thickness of the ply, adhesive and floor tiles, if needed. Your pipes should be sealed and tested for leaks. Lay floorboards, ply and tile (if necessary) and then install the bathtub.
Then, your plumber should run 22mm cold and hot supply lines under the floor until the point where the bath will be and then join two bends on the pipe work. slide the chrome shrouds over and join the pipes of copper to taps the same way the taps that are normally fitted. After this is completed, put the chrome stands to the floor. The chrome sleeves can then be able to slide or screw into place. The taps will be supplied with instructions on what the centers your pipes have to be , and how much copper should be sticking through the floor.
After your pop-up waste is installed and connected by your plumber, you can connect the waste from the bathroom to the floor using holes that have been pre-drilled. Once everything is set the plumber will then take the pipe work off and take down the framing made of timber in order to put the bath in its proper location. When all the pipes are reconnected, your plumber will conduct an inspection with a wet method to ensure that the pipework remains in its place, and there are no leaks are present. If your bathroom is equipped with claw feet connected by the floor it’s the time that the plumber will repair their feet to floor. In order to ensure that your bath’s surfaces are clean and grease free the plumber will put an adhesive silicone strip along the an area between the floor and panel to ensure the installation is secure.
After waiting for 24 hours for the silicone beads to dry, voila! The brand new freestanding bath is now ready for you to relax and take bath in.
